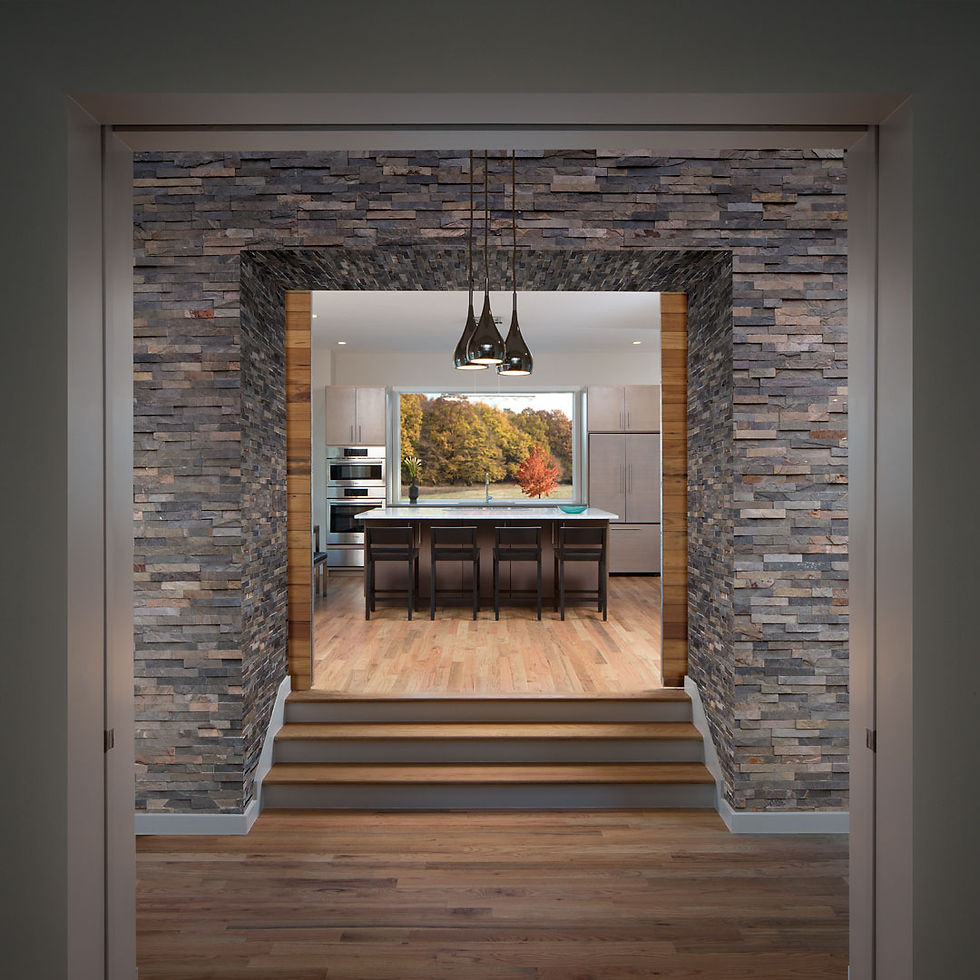

text
Stella Studio One 4040-01.jpg


text
Stella Studio One 4040-04.jpg


text
Stella Studio One 4040-02.jpg


text
Stella Studio One 4040-03.jpg


text
Stella Studio One 4040-05.jpg


text
Stella Studio One 4040-06.jpg


text
Stella Studio One 4040-07.jpg


text
Stella Studio One 4040-08.jpg


text
Stella Studio One 4040-01.jpg


text
Stella Studio One 4040-04.jpg


text
Stella Studio One 4040-02.jpg


text
Stella Studio One 4040-03.jpg


text
Stella Studio One 4040-05.jpg


text
Stella Studio One 4040-06.jpg


text
Stella Studio One 4040-07.jpg


text
Stella Studio One 4040-08.jpg
Stella
Project Type
Residential
Project Team
Stephen Flanagan
Randal Vaughan
Located on just 6,000 sqft of land, the extremely tight infill lot constructed on an equally tight budget became the counterpoint and driver for a space envisioned to be open and airy. With the intent to replicate the home on the two adjacent properties, every floor of the 4-story single-family residence contains at least one access point to the outdoors. Glass was used to partially float the roof and allow light in without compromising privacy given the high-density urban village context. The roofline was designed for optimal day lighting, allowing solar heat gain in winter, while keeping it at bay during hot summer months. Circulation and adjacencies were specifically designed to create spatial eddies, zones of calmness surrounded by bustling activity to help invoke a sense of liminal tranquility.
Location
Atlanta, GA
Photography
Rion Rizzo
